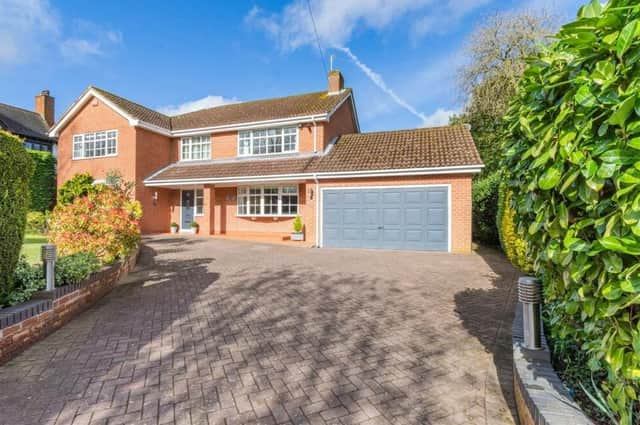Orchard Lodge, a four-bedroom house with glorious gardens, on High Oakham Road is for sale with Mansfield estate agents Richard Watkinson and Partners, who have attached a guide price of £700,000.
A spokesperson for the company says: “This is a fantastic opportunity ideal for growing families. We have the privilege of presenting it to the market.”
Occupying a private plot that extends to 0.28 of an acre, the detached house is in superb condition throughout and boasts 2,334 square feet of spacious and versatile living accommodation, What’s more, it is within walking distance of High Oakham Primary School and excellent amenities.
The ground floor comprises an entrance hall with full-height ceiling up to the galleried landing. There is a lounge, separate dining room, an open-plan kitchen with a breakfast/dining extension, a utility room, built-in boot room/storage cupboard, WC and a sitting room that could be used as a fifth bedroom.
Upstairs, the landing leads to the master bedroom with fitted wardrobes and a contemporary en suite, a family bathroom and three more good-sized double bedrooms.
Outside, the house is well screened and set back from the road, offering privacy. A gated entrance opens on to a block-paved driveway that provides off-street parking space and leads to an integral double garage with a remote-controlled electric door.
The front garden is mainly laid to lawn, with extensive borders to all sides, featuring plants, shrubs and trees. The private rear garden is a stunner, boasting a slate and stone patio stretching the full width of the house, with a barbecue area, a well-maintained central lawn and established shrubs and trees. There is also a summer house with a decked patio in front, a small shed and a workshop equipped with power and light.
Take a look for yourself via our photo gallery below, and visit the Zoopla website here for more information, including floor plans.
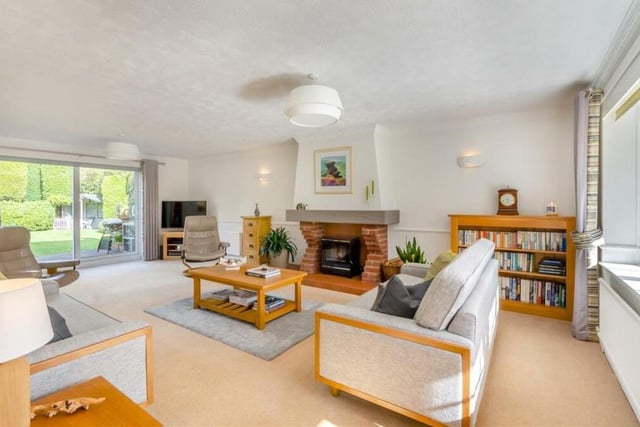
1. Large and lovely lounge
First stop on our photographic tour of the £700,000 Orchard Lodge is this large and lovely lounge. A dual-aspect room, it features double-glazed, sliding patio doors that lead out to the rear garden.; Photo: Zoopla
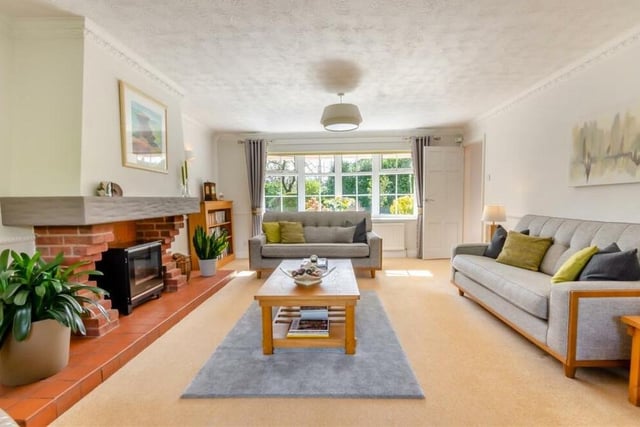
2. Feature fireplace
A second shot of the 24-foot-long lounge, which boasts a feature fireplace, with quarry-tiled hearth, mantelpiece above and scope to install a log-burner. This window faces the front of the house. Photo: Zoopla
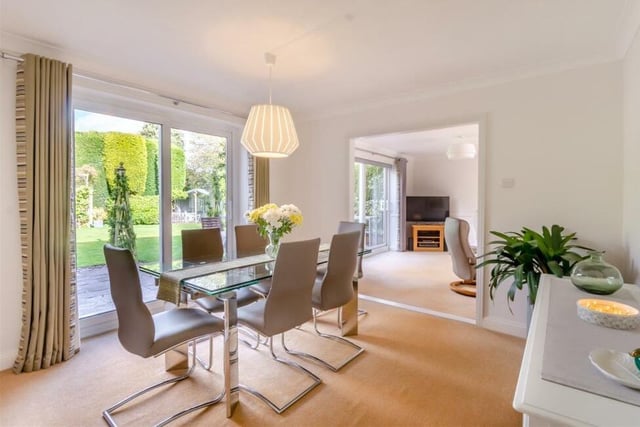
3. Dining room with sliding doors
Next to one end of the lounge is this delightful dining room, which also has double-glazed, slidjng patio doors that lead to the rear garden. As with the lounge, there is coving to the ceiling too. Photo: Zoopla
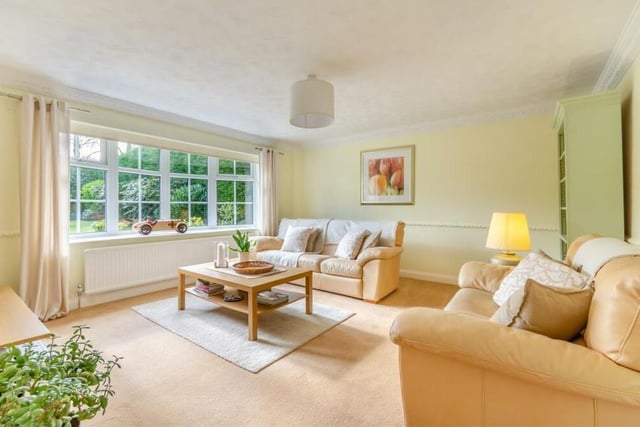
4. Sitting room or bedroom
This versatile reception room is currently being used as a pleasant sitting room with views of the front garden. But it could be converted into the property's fifth bedroom, if required. Photo: Zoopla
