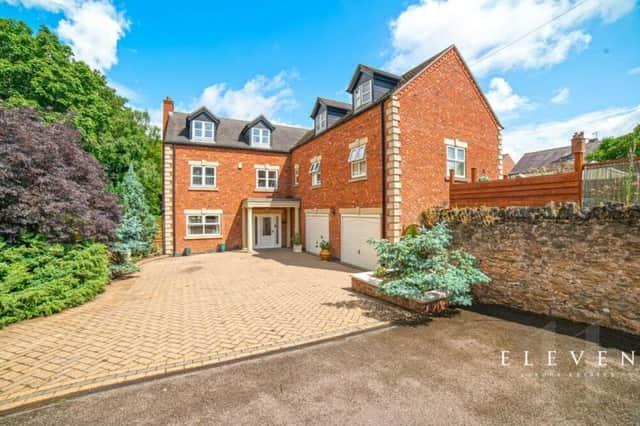Step into the enchanting world of Bathwood Manor, a magnificent architect-designed house that is the very epitome of modern elegance and ideal for large families seeking refined living spaces.
The newly-built, three-storey residence on Station Road showcases impeccable craftsmanship and meticulous attention to detail, not to mention a gym, bar and bistro area.
What’s more, it comes with an on-site cottage that is currently being used for commercial purposes as a beauty clinic. It has endless possibilities and could be returned to residential use, given that it has seven bedrooms of its own! There are also multiple reception rooms, three en suites, a kitchen/diner, and a shower room.
It all adds up to an awesome home, for which Birmingham-based marketing agents, Eleven Luxury Estates Ltd, are inviting offers of more than £1,750,000, with potential buyers urged to book a slot for exclusive viewing days.
Our photo gallery below gives you a full insight into Bathwood Manor. The ground floor, which exudes style and space and boasts underfloor heating, comprises a kitchen, utility room, dining room, sitting room, family room, study, conservatory, home gym with Swedish sauna, and a WC.
Ascend to the first floor to discover five spacious bedrooms, including a luxurious master that features an en suite and walk-in wardrobes. There is also a family bathroom.
A separate staircase leads to a large sitting room that could be turned into a private annexe, while the third floor yields three more bedrooms, plus two additional shower rooms.
Outside, a gated entrance leads to an impressive car park, providing ample off-street parking space, while the garden is a true oasis, featuring a patio seating area, sprawling lawn and gazebo. At the back, there is that bistro area with brick-built bar, fire pit and more seating.
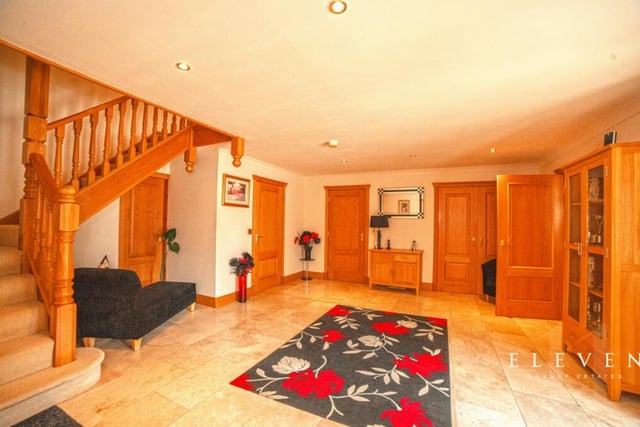
1. Inviting hallway
We start our tour of Bathwood Manor in this inviting and impressive hallway, with its solid oak staircase and its solid oak doors, leading to the main rooms on the ground-floor. Photo: Eleven Luxury Estates Ltd
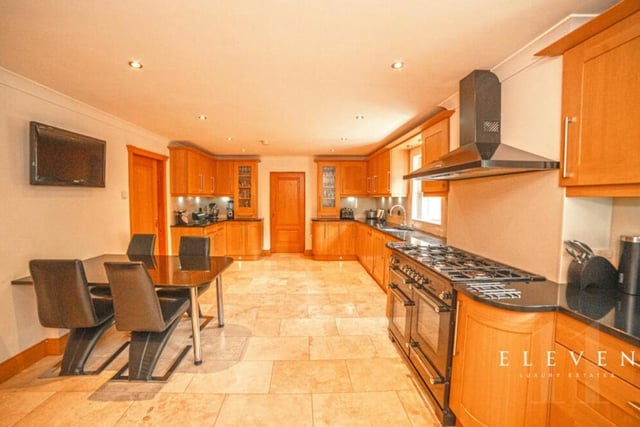
2. Delightful kitchen
The delightful kitchen sets the tone for the refined, spacious nature of the rest of the property. As you can see, there is ample room for a breakfast or dining table. Photo: Eleven Luxury Estates Ltd
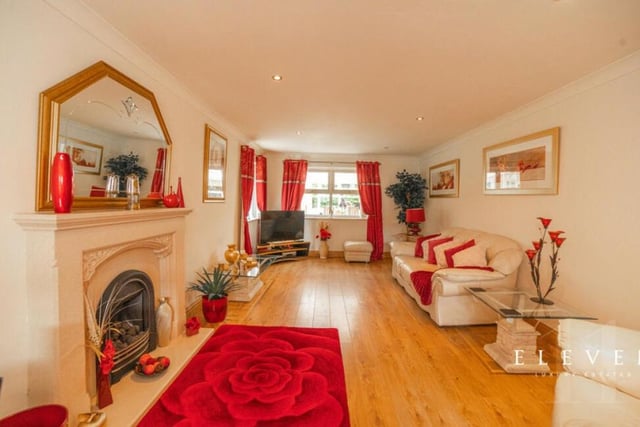
3. Comfortable sitting room
Next stop is this comfortable sitting room, with feature fireplace and underfloor heating. Photo: Eleven Luxury Estates Ltd
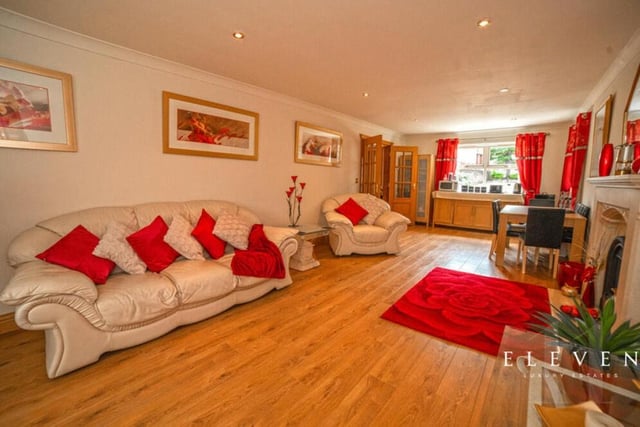
4. Space and style
Offering space and style. here is the sitting room from a different angle. Photo: Eleven Luxury Estates Ltd
