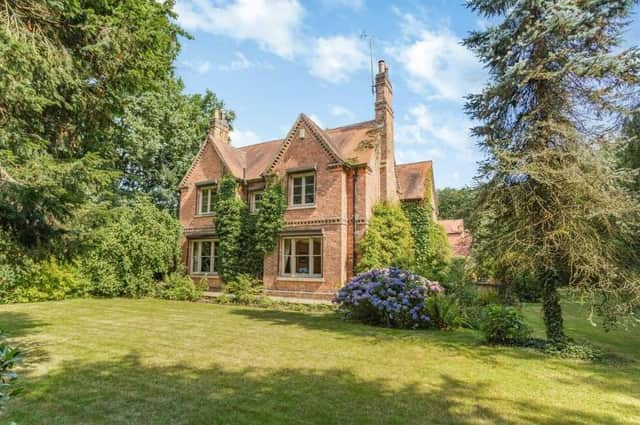The Old Vicarage, on Derby Road, is believed to date back to the mid-19th century when it was built by the famous Chaworth-Musters family, who have strong links to the poet Lord Byron and his ancestral home, Newstead Abbey, just down the road.
It has been a striking feature of the former pit village ever since, operating as a vicarage for a time before becoming a private residence in 1980.
A guide price of £850,000 has been attached by Mansfield estate agents Richard Watkinson and Partners, who enthuse over the detached, four-bedroom property, especially as it sits within a wonderful private and secluded setting, set back behind electric gates.
Taking into account substantial outbuildings and a detached garage, the south-facing plot stretches to 4,018 square feet.
The house is built from red-brick elevations with a superb gabled design, and it boasts classic character features associated with a building from the Victorian era, such as high ceilings, sash windows, two period marble fireplaces, a log burner and beamed ceilings.
The ground floor comprises an entrance vestibule, entrance hall with double doors leading out to the back garden, cloakroom/WC, cellar, snug, dining room, large living room, study, kitchen with pantry, utility room and a studio or home office.
On the first floor, a galleried landing leads to a large master bedroom with en suite, three further double bedrooms and a family bathroom.
Outside, a tree-lined driveway leads to an off-street parking area before a second set of wrought-iron gates opens on to a long, sweeping second driveway.
The private gardens, with a woodland backdrop, are in excellent condition, featuring extensive lawns, mature plants, shrubs and trees. There is a large terraced patio garden, a lovely courtyard walled garden with pond and stone patio, a greenhouse and also a ‘secret garden’ with lawn, paths, plants and shrubs.
If all that is too much to take in, check out our photo gallery below for a tour of The Old Vicarage. For more information, including a floor plan, visit the Zoopla website here.
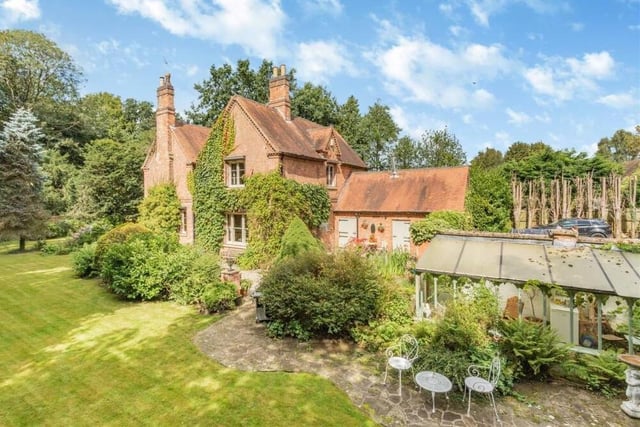
1. Wonderful setting
The Old Vicarage can be found within a wonderful, private and secluded setting, well back from the road. The south-facing plot spans about half an acre. Photo: Zoopla
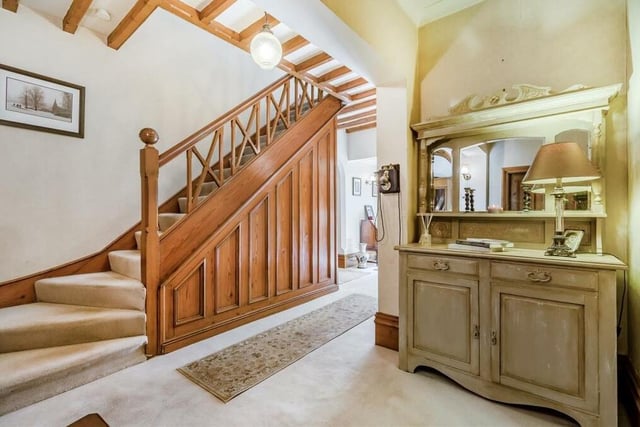
2. Fine entrance hall
When you step inside The Old Vicarage, you are greeted by this fine entrance hall, which gives an immediate indication of the character of the period home. It features a pitch pine period staircase, attractive side timber panelling and a beamed ceiling. Photo: Zoopla
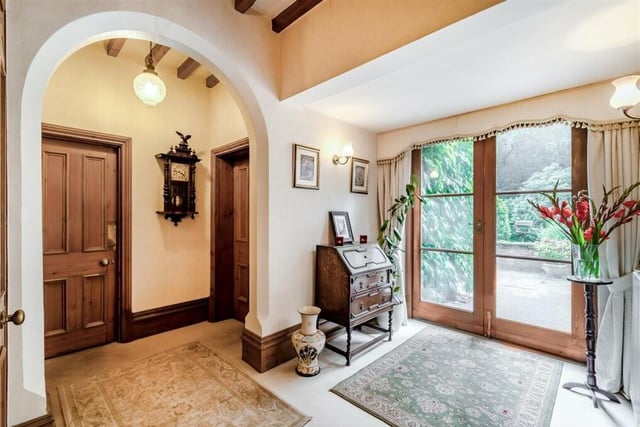
3. Doors to the garden
The beautiful entrance hall also has glazed double doors at one end, leading out to a south-facing terrace in the rear garden. Photo: Zoopla
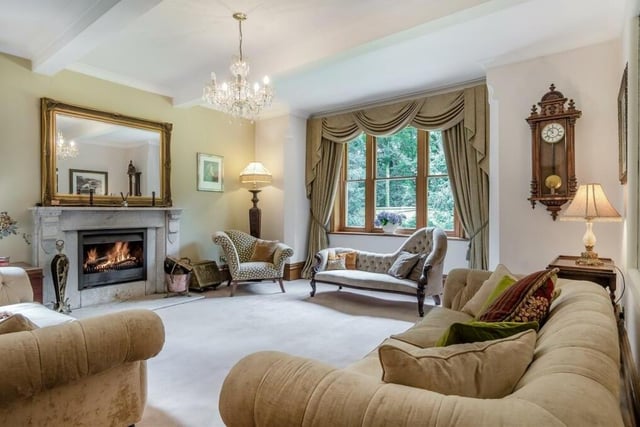
4. Delightful living room
The first of four reception rooms to take a look at is this delightful, good-sized living room with triple section sash window overlooking the garden and another window at the back. Photo: Zoopla
