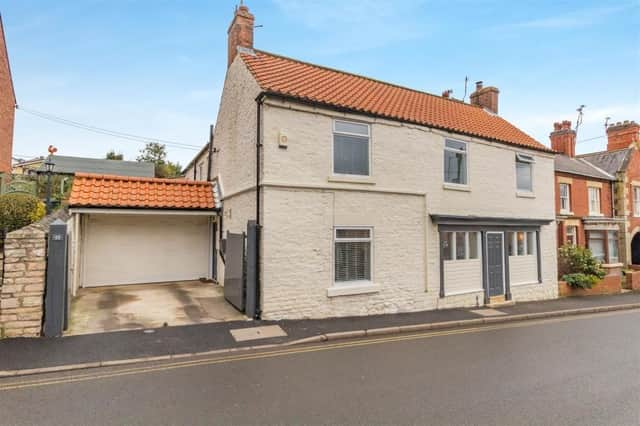Dating back to the 17th century, the building, on High Street, Whitwell, was also a carpet factory before it became a post office in 1869.
The property was converted into a residential home, The Old Village Post Office, ten years ago, and is now for sale with Mansfield estate agents Richard Watkinson and Partners for a price of £585,000.
The renovation was carried out to an exceptionally high standard, resulting in a contemporary home of sheer charm. The original Victorian doors and staircase have been retained.
The property is in a lovely position in an increasingly popular village that is, technically, in Derbyshire but sits close to Worksop, Welbeck and Creswell Crags, and also the M1.
On the ground floor, there are three reception rooms – a snug or office, a dining room and a large lounge – and a kitchen with its original fireplace and original, built-in storage cupboards.
The first floor houses all five bedrooms, including a superbly appointed master with panelled walls painted lichen by Farrow And Ball, as well as a shower room and additional WC.
The Old Village Post Office has gas central heating, timber double-glazed windows to the front and uPVC double-glazed windows to the rear.
Outside, a gated driveway at the front provides off-street parking space and leads to a large garage with remote-controlled roller door. At the end of the garage, an original Victorian archway leads to storage space, a natural spring water tap and a door that connects to the back garden.
That back garden boasts a private sandstone patio, surrounded by original stone walls, and steps rising to a central lawn, two more patios, flowerbeds, mature plants and shrubs, and wisteria and magnolia trees. A brick pathway leads to a detached, brick-built outbuilding, equipped with power and light.
If you think that’s all too good to be true, flick through our photo gallery below for the proof! Visit the Zoopla website here for more information, including a floor plan.
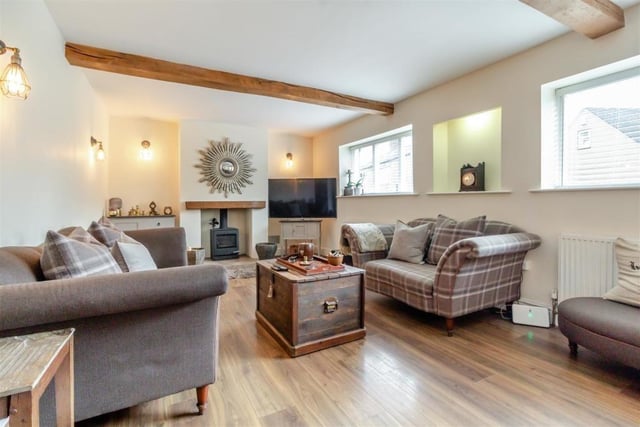
1. Large lounge
Let's begin our tour of The Old Village Post Office in the large lounge. It is blessed with lots of character thanks mainly to a log burner and two single beams across the ceiling. Photo: Zoopla
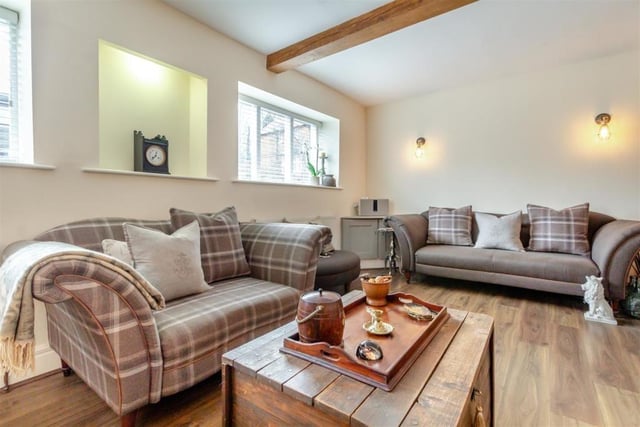
2. Solid oak floor
Another stand-out feature of the lounge is its lovely solid oak floor. Photo: Zoopla
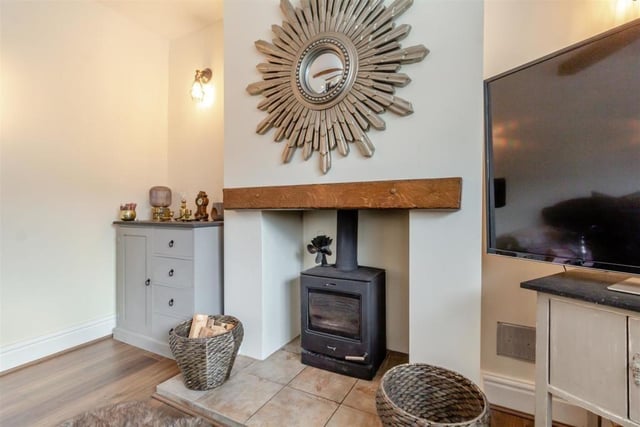
3. Log burner
Here is a close-up of the log burner, with tiled hearth and oak mantle above, in the lounge. Photo: Zoopla
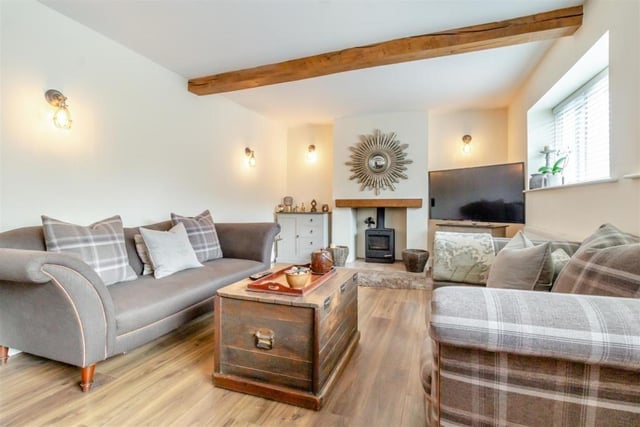
4. Time to releax
A last look at the relaxing lounge. Two windows face the front of the property, while a cupboard houses a gas meter and there are six wall-lights. Photo: Zoopla
